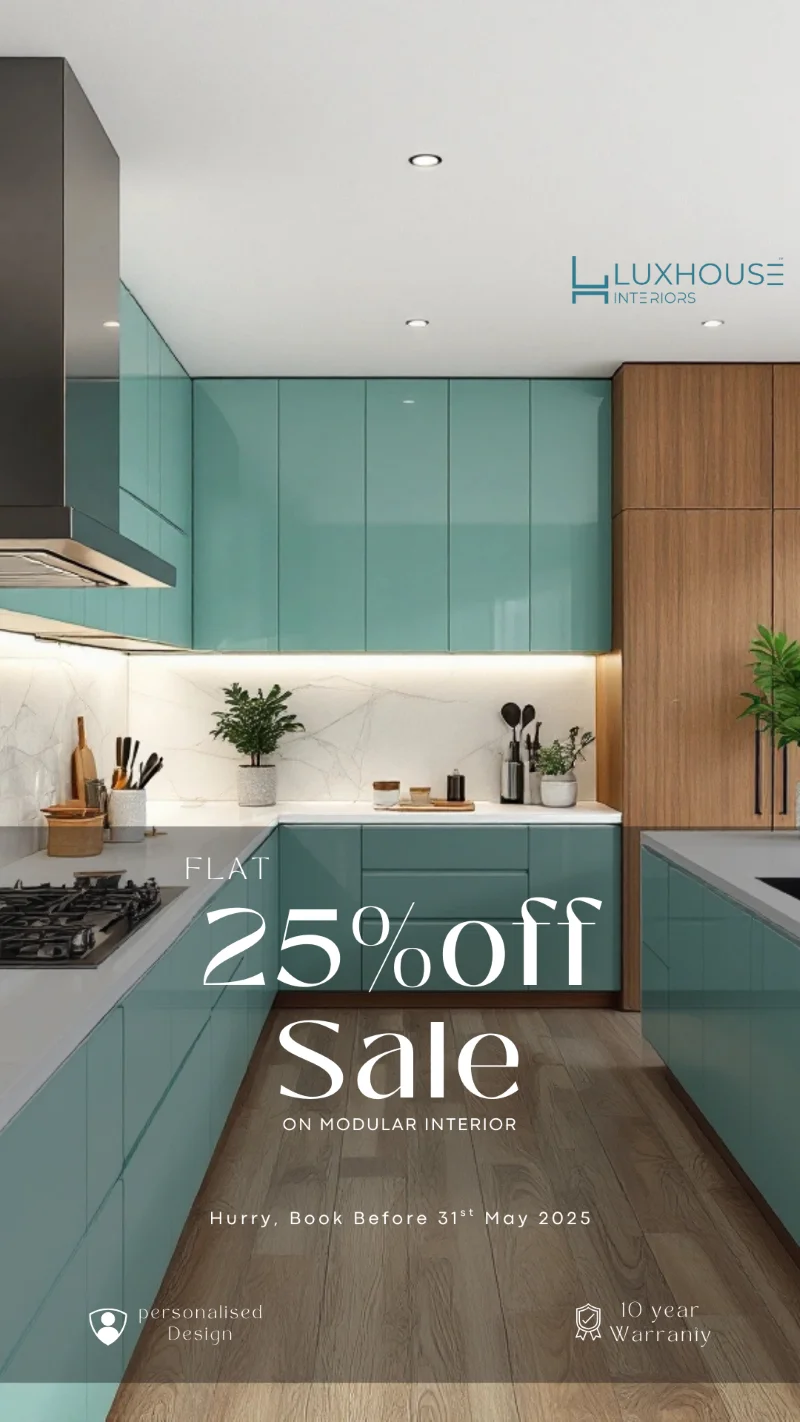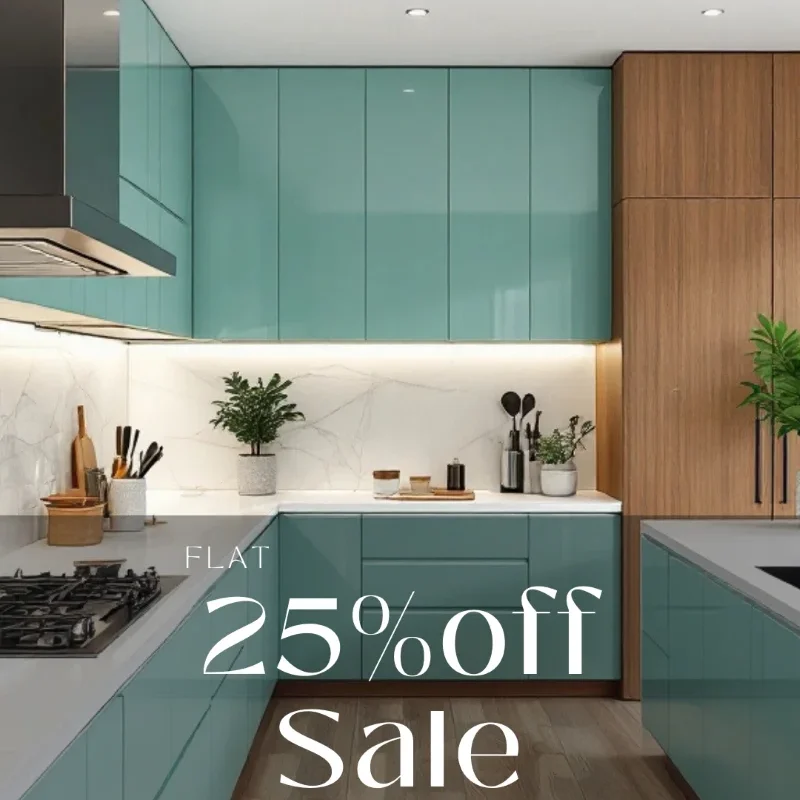Look no further! At Luxhouse Interior, we specialize in crafting open kitchen layouts that not only uplift your home’s beauty but also boost its practicality. Open kitchens are set to be a top trend in 2025, and it’s easy to see why—they create a smooth transition between cooking, dining, and living areas, giving your home a more spacious and cohesive feel.
What is an Open Kitchen Design?
An open kitchen design eliminates barriers between the kitchen and the living spaces around it. This concept works wonders for homeowners who love to entertain, juggle tasks, and make the most out of every square inch of their living area.
Benefits of Open Kitchen Layouts
– Increased Natural Light : more natural light is a breeze with open layout.
– Better Interaction : Cook and mingle without missing a beat.
– Modern Appeal : Sleek, open spaces radiate a contemporary elegance.
– Improved Space Utilization : smart designs that ensure every nook and cranny is put to good use!
Trending Open Kitchen Layouts by Luxhouse Interior
1. Island Kitchens Layout
Adds extra countertop space and doubles as a casual dining or hangout area.
2. L-Shaped Kitchens Layout
Maximizes corner space and encourages a natural flow into other living areas.
3. U-Shaped Open Kitchens Layout
Ideal for small spaces, peninsulas offer the functionality of an island without requiring too much room.
4. U-Shaped Open Kitchens Layout
Perfect for passionate home chefs needing ample prep and storage space.
5.Peninsula Kitchen Design
Ideal for smaller homes—provides island-like functionality without taking up too much space.
Key Features We Always Include in Every Open Kitchen:
- Handless cabinets for that sleek finish
- Integrated appliances for a cohesive look
- Elegant lighting: ambient, task, and accent
- Durable, stylish countertops
- Functional storage solutions
Why Choose Luxhouse Interior?
At Luxhouse Interior, we do more than just design kitchens—we create tailored experiences. Our team combines design expertise, meticulous attention to detail, and a passion for innovation to craft open kitchen spaces that suit your unique lifestyle and aesthetic preferences.
Our open kitchen designs are
- Fully personalized
- Space-optimized
- Stylish and inviting
Open Kitchen Designs & Style in Kerala [2025] That Will Blow Your Mind
Open kitchen designs are no longer just a trend—they’ve become a cornerstone of contemporary interior design, especially in Kerala’s evolving home spaces
Why Choose an Open Kitchen Design?
Open kitchens strike a wonderful balance between being practical and visually appealing. They make smaller homes feel more spacious and luxurious, while enhancing visibility and interaction. Whether you’re preparing a quick dinner or hosting a lively gathering, open kitchens create a seamless connection between you and your guests. They also allow natural light to flow freely, adding warmth and vibrancy to your home’s interior.
Here’s why homeowners across Kerala are embracing open kitchen styles:
- Enhanced Social Interaction: Stay engaged with family or guests while cooking.
- Improved Air Circulation & Lighting: Brighten up your space naturally.
- Better Flow & Layout: No more cramped, closed-off spaces.
- Modern & Minimal Look: Sleek, clean lines that elevate your interior design.
Types of Open Kitchen Layouts We Love
At Luxhouse Interior, we tailor every kitchen to match your lifestyle and home layout. Here are some of our favorite open kitchen designs trending in Kerala for 2025:
1. Island Kitchens
These kitchens feature a central island that adds extra storage, countertop space, and can double as a breakfast bar or dining area. The island transforms into a lively social spot—perfect for enjoying casual meals or hosting gatherings.
3. Peninsula Kitchens
Perfect for compact homes, a peninsula kitchen offers many of the benefits of an island but attached to a wall. It helps to outline the kitchen space while still keeping it open and connected.
4. U-Shaped Open Kitchens
Designed for serious cooks and large families, this layout surrounds you with workspace while still maintaining an open flow into adjacent areas. It maximizes storage and work surface without feeling boxed in.
Must-Have Features for an Open Kitchen
To make your open kitchen both beautiful and efficient, consider incorporating these must-have elements:
- Smart Storage Solutions: Pull-out drawers, corner units, and vertical storage to keep everything within reach.
- Ambient and Task Lighting: Combine natural lighting with layered fixtures for a warm and functional glow.
- Minimalist Cabinet Designs: Sleek, handleless cabinets that blend seamlessly into your interiors.
- Integrated Appliances: Built-in ovens, dishwashers, and refrigerators that enhance the clean look.
- Statement Backsplashes or Open Shelving: Add personality and a visual focal point to your kitchen design.
Luxhouse Interior’s Signature Touch
At Luxhouse Interior, we go beyond ordinary kitchen design. We bring together form, function, and your personal style to create spaces that truly resonate with who you are. Our process is collaborative and focused entirely on your vision:
- Initial Consultation: We take the time to really get to know your needs, preferences, and lifestyle.
- 3D Layout : See your future kitchen before we even begin.
- Custom Design & Material Selection: Choose from a wide range of finishes, colors, and features.
- End-to-End Execution: From design to delivery, we handle everything seamlessly.
Whether you live in a compact apartment in Kochi or a spacious villa in Trivandrum, our open kitchen designs adapt beautifully to Kerala’s unique home styles.
Conclusion: Your Dream Kitchen Awaits
An open kitchen isn’t just a design choice—it’s a lifestyle upgrade.It adds a touch of warmth, openness, and elegance to your home.. At Luxhouse Interior, our goal is to transform ordinary spaces into extraordinary experiences. With a deep understanding of Kerala’s architectural needs and a passion for innovative design, we’re ready to create a kitchen that’s uniquely yours.





